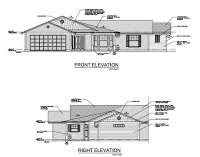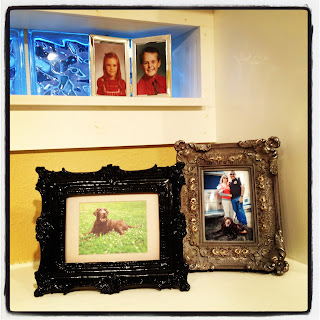Prior to the final reveal of the interior of the closet next week~
Sunday, July 29, 2012
Wednesday, July 25, 2012
TALL HANGING CABINET . . .
Is complete.
Now the 'painter' needs to finish the top shelves prior to them being installed. Tim came up with the idea of making the hanging rod longer to be used as a valet hook. When I am folding/hanging clothes I can use this to sort items prior to putting them in their place. I will have two other hidden telescoping valet rods (via Martha Stewart's closet line) in the closet as well. Right next to this cabinet will be a free standing 48"x18" folding table. The table will be kitchen counter height and perfect for the space.
Still more painting ahead . . .
Tuesday, July 24, 2012
THE PAINT STUDIO . . .
AKA 'My Dining Room' is up and running full speed ahead. The heat and humidity outdoors has not been good for cabinetry finish painting so ... inside it is. Tim has finished building the rack that will hold all our long hanging items but we have decided to prime & paint this cabinet prior to installation. That's one coat of primmer and two coats of paint. It's quite a process ... prime ... dry time ... flip ... prime ... dry time ... then repeat 2x for each coat of paint. I still have eleven shelves to prime and paint after this rack. Then on top of that I will have a massive amount of touch-up paint to do on both the cabinets and closet walls. I think I will have my painters helper arriving soon ... once all the building of all the cabinet shelves are finished. LOL!!!
Sunday, July 22, 2012
OH . . . SO CLOSE . . .
THE NORTH WALL
THE SOUTH WALL
Things are moving along. We have the north and south wall to finish building the cabinetry for. Both of these cabinets mirror each other and will hold hanging clothes in the top of each section and the bottom of each section will be made-up of multiple shelves. Tim is cutting these now as I am blogging. Then we have one more cabinet to build on the west wall. This will be placed just to the right in the last picture above ... right where the level is and will be used to accommodate all of our long hanging items. All of the cabinetry has been hand built from scratch by Tim. I don't know how he does it. Guess he has a good 'helper'. Hopefully we made our last trip this morning to buy finish grade plywood.
Now the 'painter' has to get busy priming and painting!!!
Subscribe to:
Posts (Atom)
















