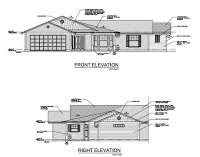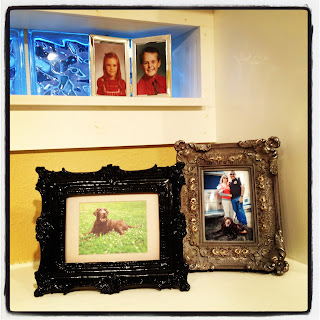We've come a long way and have accomplished so much over the last three years since the first shovel hit the ground in December of 2009. I have so enjoyed the new closet, dressing area and front porch . . . all the hard work was well worth it. None of our neighbors will allow their wives over now to see the closet but we do get to spend good times with them on the front porch now that everything is finished. Enjoy the pictures I have attached as it doesn't look the same now with all my shoes in there. LOL While looking back over the blog I realized there were never any good still photographs of the closet. Only the video. So here are a few of those pictures . . .
Saturday, March 2, 2013
LOOKING BACK . . .
We've come a long way and have accomplished so much over the last three years since the first shovel hit the ground in December of 2009. I have so enjoyed the new closet, dressing area and front porch . . . all the hard work was well worth it. None of our neighbors will allow their wives over now to see the closet but we do get to spend good times with them on the front porch now that everything is finished. Enjoy the pictures I have attached as it doesn't look the same now with all my shoes in there. LOL While looking back over the blog I realized there were never any good still photographs of the closet. Only the video. So here are a few of those pictures . . .
Friday, August 17, 2012
VANITY MIRROR . . .
and electrical outlets installed. It looks like 'Bat Girl's' mirror. LOL
The dressing room will now sit idle for a month or so until we return from vaca in the Keys. We still need to re-finish the vintage vanity (dresser) that will sit below the mirror.
Wednesday, August 15, 2012
Tuesday, August 7, 2012
CLOSET REVEAL
ENJOY THE VIDEO . . .
( also . . . http://www.youtube.com/watch?v=e0N7TB8nYEY )
The main closet is complete. Now we just need to put the finishing touches on the dressing area. I will post those pictures to this blog once we complete the dressing area. For now I'm moving into my new closet . . .
Woo-Hoo and a yiiipppeee ki-yay!!!!
Sunday, July 29, 2012
Wednesday, July 25, 2012
TALL HANGING CABINET . . .
Is complete.
Now the 'painter' needs to finish the top shelves prior to them being installed. Tim came up with the idea of making the hanging rod longer to be used as a valet hook. When I am folding/hanging clothes I can use this to sort items prior to putting them in their place. I will have two other hidden telescoping valet rods (via Martha Stewart's closet line) in the closet as well. Right next to this cabinet will be a free standing 48"x18" folding table. The table will be kitchen counter height and perfect for the space.
Still more painting ahead . . .
Tuesday, July 24, 2012
THE PAINT STUDIO . . .
AKA 'My Dining Room' is up and running full speed ahead. The heat and humidity outdoors has not been good for cabinetry finish painting so ... inside it is. Tim has finished building the rack that will hold all our long hanging items but we have decided to prime & paint this cabinet prior to installation. That's one coat of primmer and two coats of paint. It's quite a process ... prime ... dry time ... flip ... prime ... dry time ... then repeat 2x for each coat of paint. I still have eleven shelves to prime and paint after this rack. Then on top of that I will have a massive amount of touch-up paint to do on both the cabinets and closet walls. I think I will have my painters helper arriving soon ... once all the building of all the cabinet shelves are finished. LOL!!!
Subscribe to:
Posts (Atom)






















